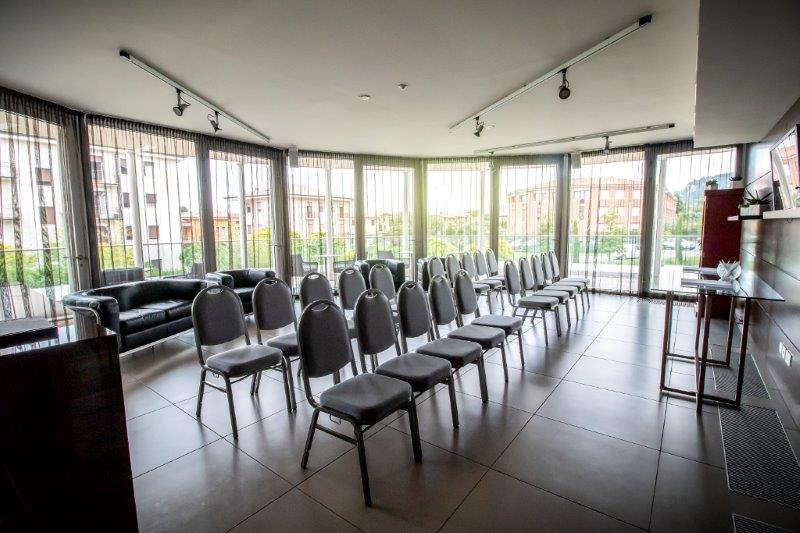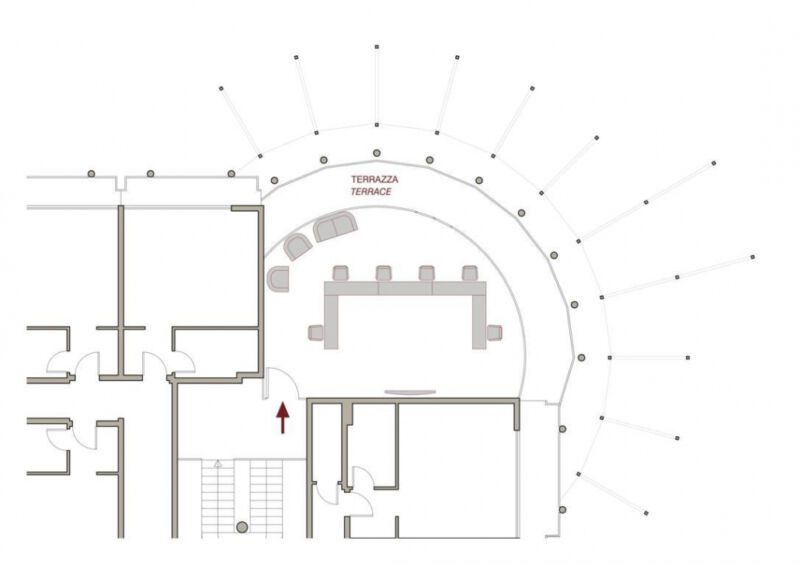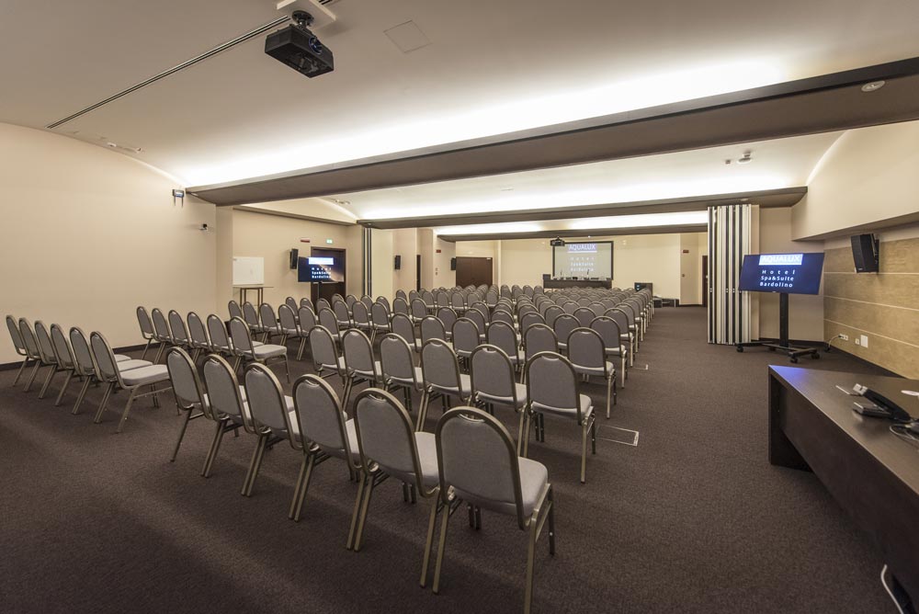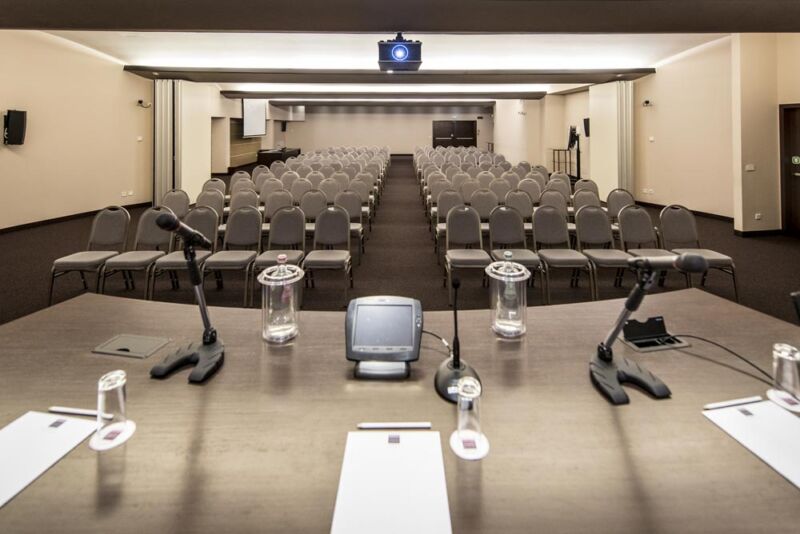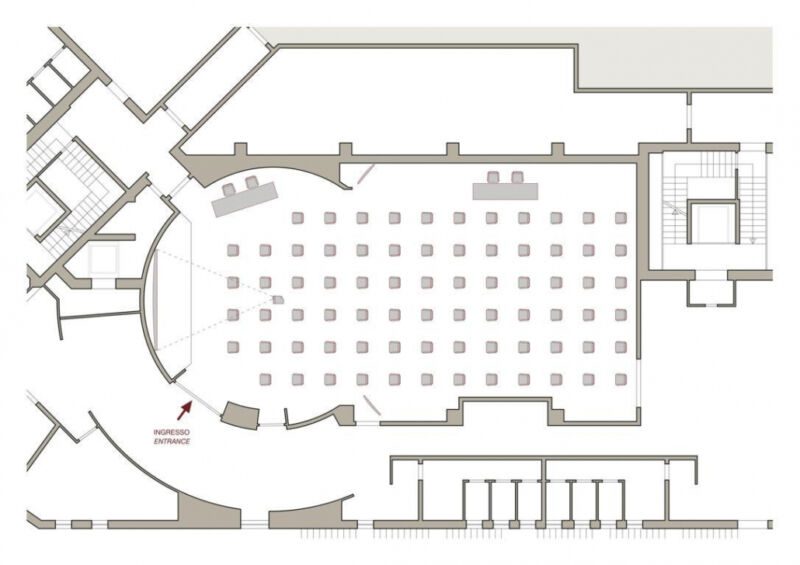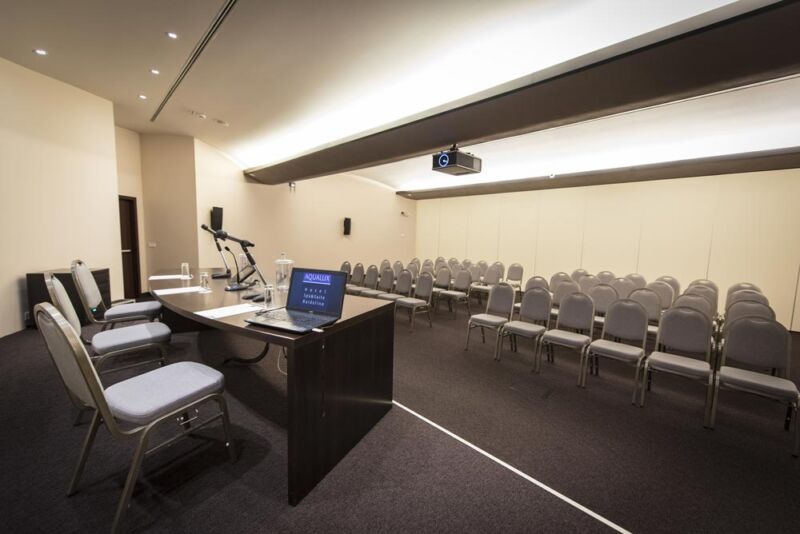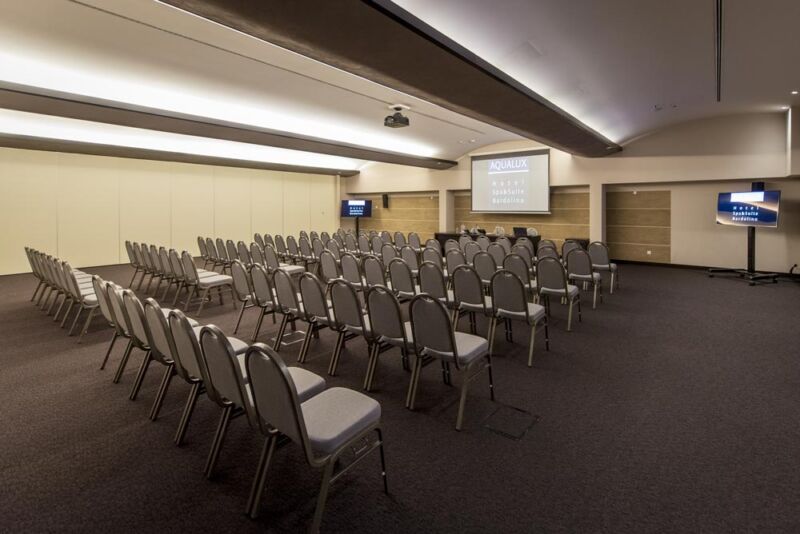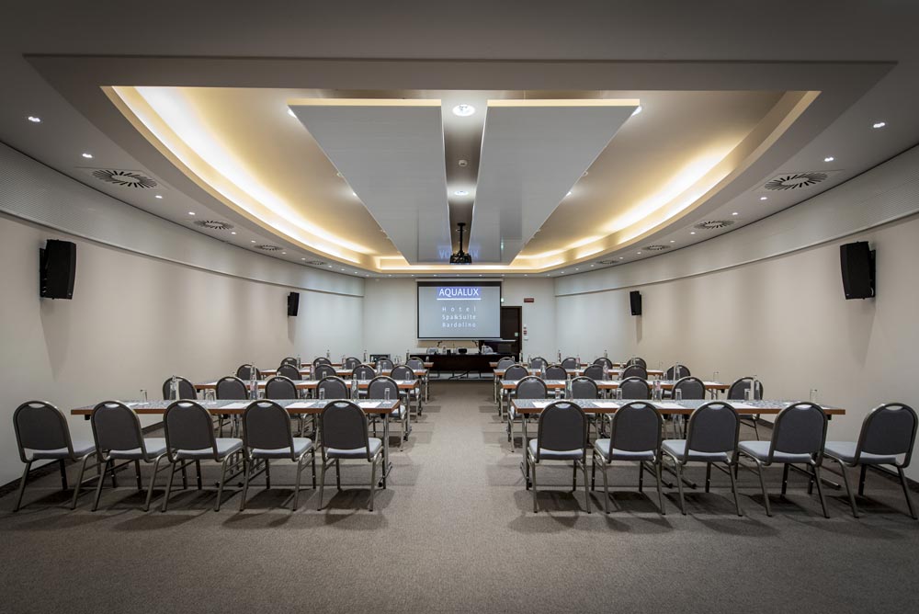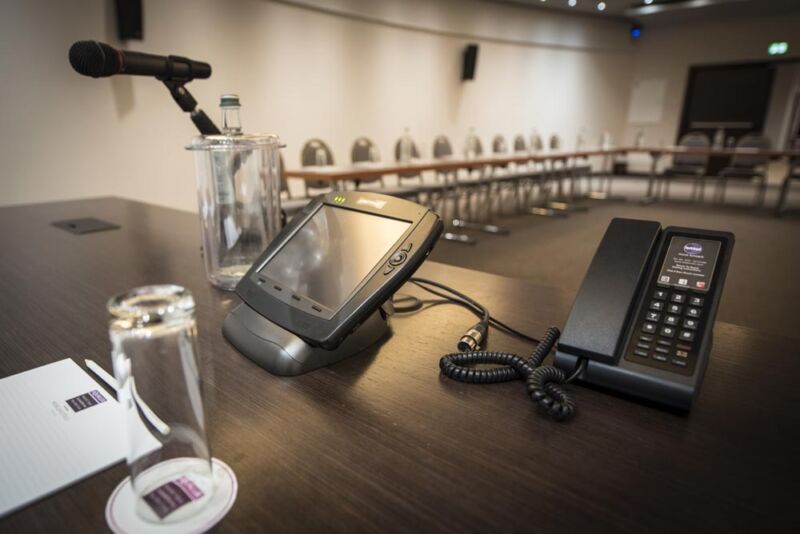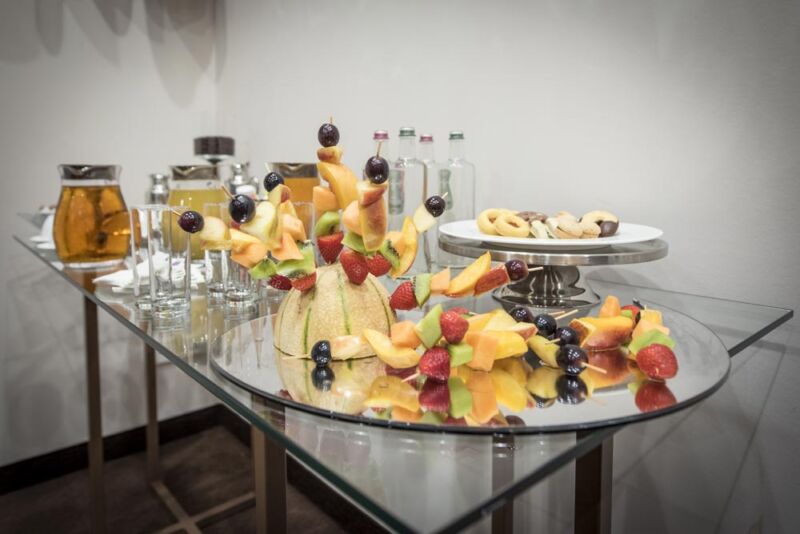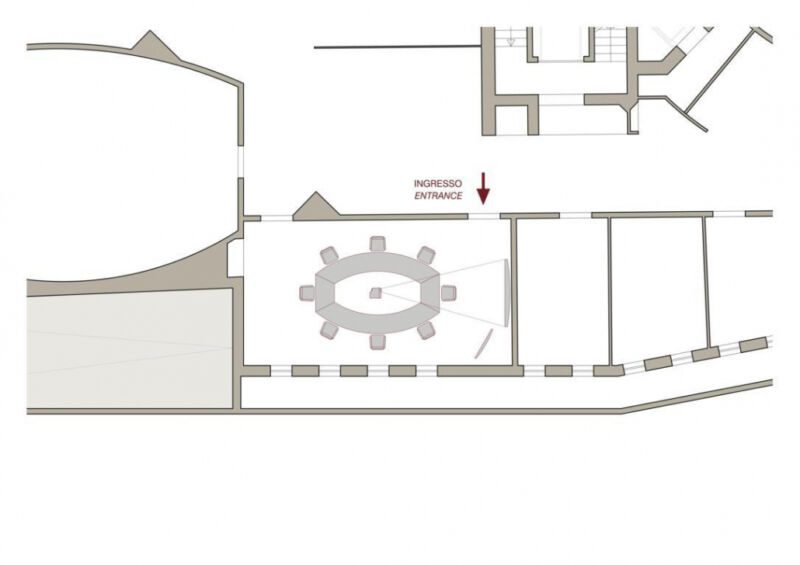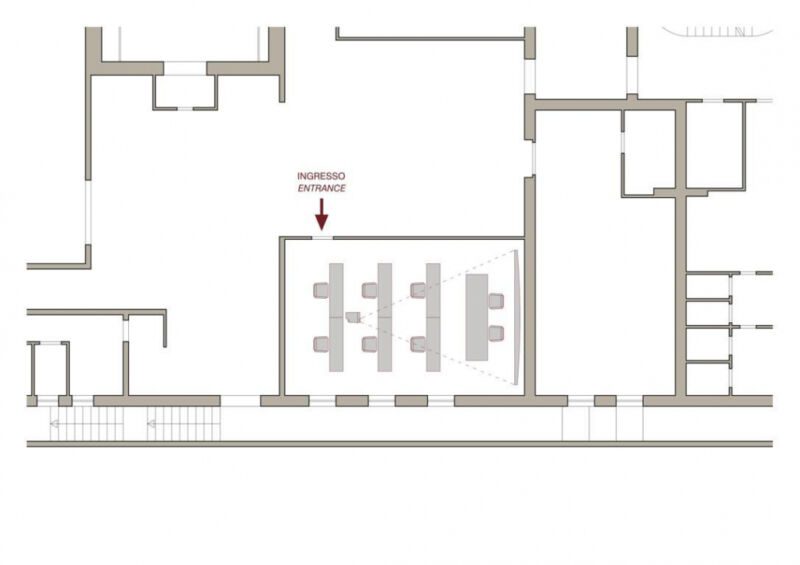The 6 meeting rooms were designed to offer the customer functional environments, adaptable to the best solutions and organizational needs and equipped with excellent technological systems. The big Restaurant Italian taste, the elegant foyer suitable for hosting exhibitions, cocktails, aperitifs, etc. .. and the modern and characteristic cellar where our staff offers wine and oil tastings complete the Hotel’s offer.
Inside the hotel we have a beautiful Cigar Lounge Area available for our guests, above our Sparkling Lounge Bar, where our staff will pamper you and offer you Cigars & Whiskey tastings.
• Maximum capacity of all rooms: 278 people*
• Maximum garage capacity: 123 parking spaces

Internet line with 50/50 Mbps band reserved for each meeting room
– upload speed: 50 Mbps
– download speed: 50 Mbps
SPARKLING MEETING LOUNGE
Cozy room with an original semicircle shape and large and bright windows.
The room can be set up with standard set up for formal meetings or with comfortable leather sofas for informal meetings. It has a comfortable foyer and a terrace for coffee breaks or coffee stations.
Also suitable for hosting aperitifs, cocktails and special tastings.
CAPACITY
Theater 20 people
U shape 12 people
AV equipement: TV screen, cable to connect a PC
COLOMBARA ROOM
(Novello + Riviera)
Modular and extremely functional, it can be divided into two rooms (Novello – Riviera). Ideal for hosting important meetings, conferences, gala dinners, banquets, presentations, exhibitions, prestigious receptions and celebratory events.
Equipped with a stage, it is the gem of the congress center.
CAPACITY
Classroom 80 people
Theater 180 people
U-shape 70 people
Banquet 180 people
Cabaret 100 people
DIMENSIONS
Area 273 m2
Width 12 m
Lenght 24 m
RIVIERA ROOM
This room is characterized by a semi-circular shape, it is suitable to accommodate cocktail parties, exhibitions and meetings.
CAPACITY
Classroom 50 people
Theater 50 people
U-shape 20 people
Banquet 50 people
Cabaret 40 people
DIMENSIONS
Area 107 m2
Width 11.60 m
Lenght 10 m
NOVELLO ROOM
This large, bright room is suitable for hosting meetings, cocktail parties, banquets and exhibitions.
CAPACITY
Classroom 95 people
Theater 110 people
U-shape 40 people
Banquet 80 people
Cabaret 60 people
DIMENSIONS
Area 166 m2
Width 12 m
Lenght 14 m
BARDO ROOM
Special barrel shape room it is ideal for presentations, important meetings, exhibitions and cocktails. Equipped with door driveway lends itself to accommodate presentations of cars and / or motorcycles.
CAPACITY
Classroom 40 people
Theater 60 people
U-shape 30 people
DIMENSIONS
Area 111 m2
Width 9 m
Lenght 13.60 m
ZERBETTO ROOM
This room is dedicated to the meetings of excellence. Our Executive Board Meeting can hold exclusive meetings with the guarantee of a perfect and professional service.
CAPACITY
U-shape 12 people
DIMENSIONS
Area 54 m2
Width 5.40 m
Lenght 10 m
GRAMOLE ROOM
This room can accommodate meetings of small and medium-sized, be used as a sub-room in support to other meeting space. Directly connected to the foyer can be modulated and become a unique space where you can organize buffet lunch, coffee breaks and cocktails as well as wine by virtue of proximity to the cellar.
CAPACITY
Classroom 15 people
Theater 25 people
U-shape 15 people
DIMENSIONS
Area 49.50 m2
Width 5.60 m
Lenght 8.80 m
ITALIAN TASTE
Italian Taste is our restaurant and represents a real journey into the most authentic Italian tradition, characterized by the excellent quality of the ingredients from selected local producers, and the originality of the recipes for a taste experience that also involves the senses.
CAPACITÀ
Theater 20 people
Maximum capacity 170 people

