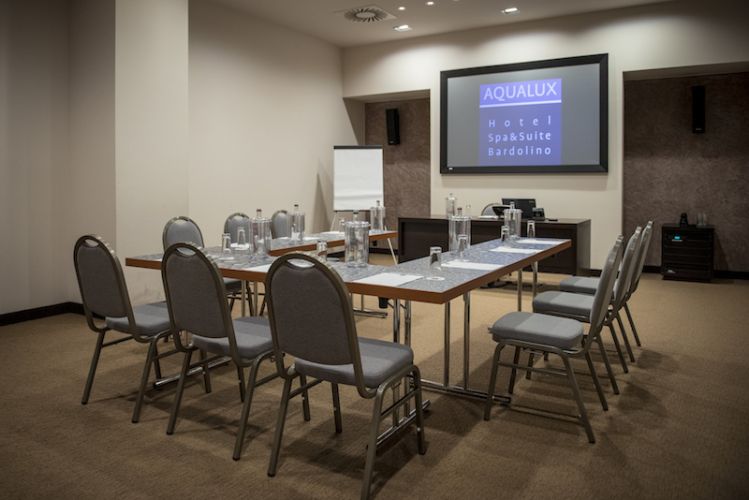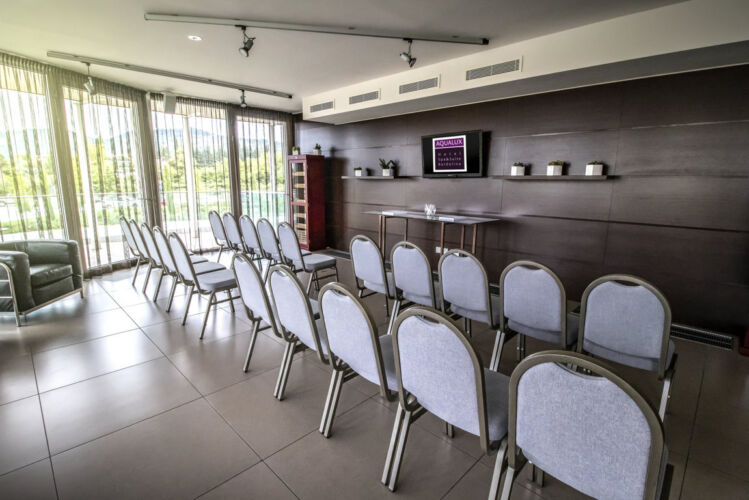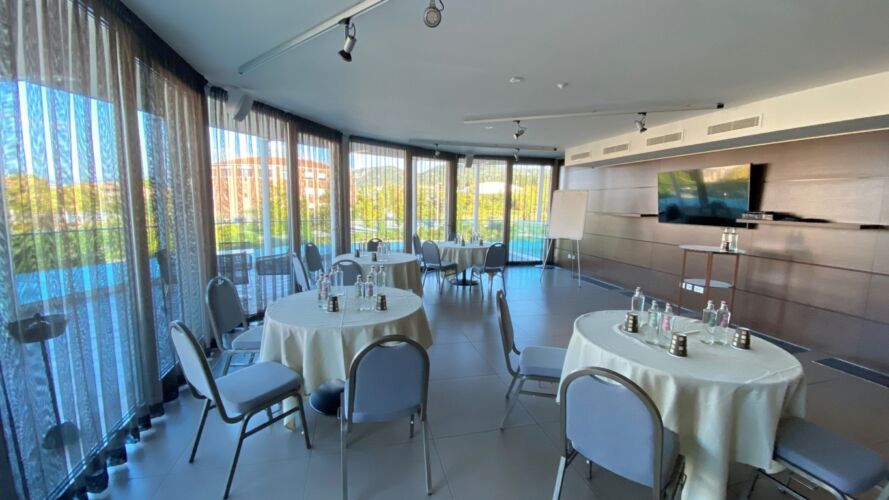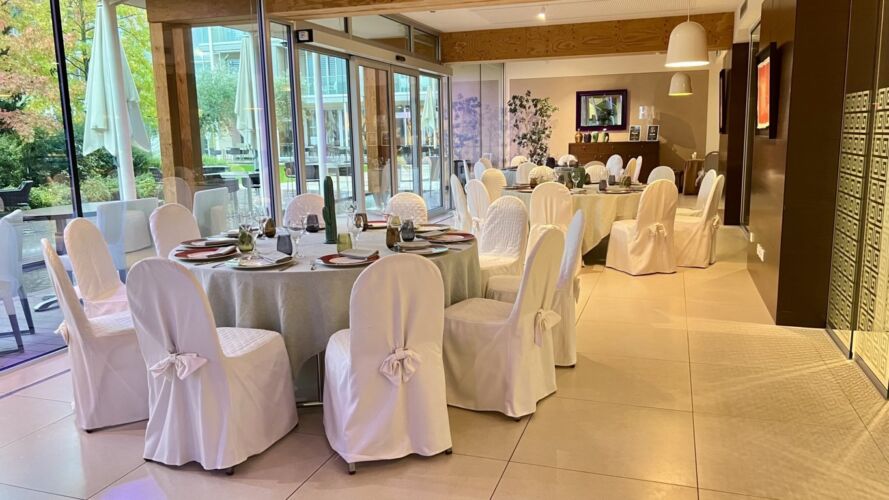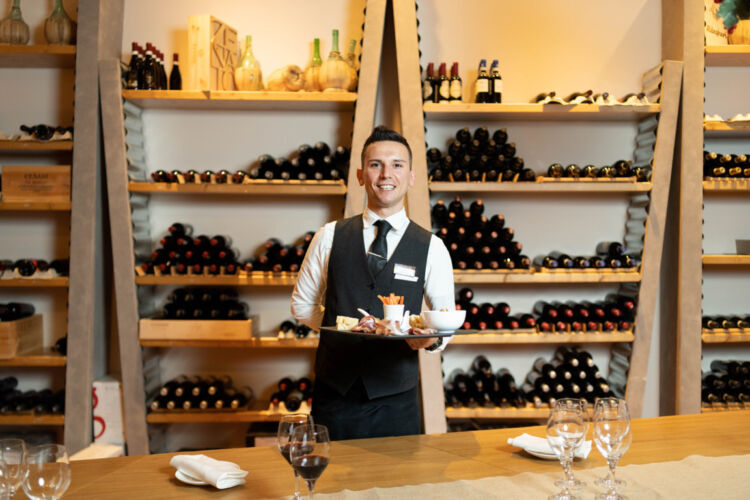ABBIAMO IL BUSINESS NEL CUORE
La forza distintiva di Aqualux si concentra nei punti di forza della sua location: un parco piscine tra i più grandi del Veneto, l’eleganza del suo raffinato design e lo splendido borgo bomboniera di Bardolino affacciato sul Lago di Garda, ne fanno una perfetta destinazione Bleisure.
L’esperienza maturata e la massima funzionalità degli spazi rendono Aqualux Hotel Spa&Suite uno dei migliori Business Hotel del Lago di Garda.
Non a caso Aqualux Hotel Spa&Suite Bardolino ha ospitato e continua ad ospitare, a livello sia nazionale che internazionale meeting, conferenze, corsi di formazione, presentazioni aziendali e molto altro ancora.
ONLY4YOU
Non esiste un evento uguale ad un altro.
Per questo la nostra forza è la personalizzazione.
Il nostro Team organizzativo partecipa, ognuno per le proprie competenze, alla creazione di un abito su misura, dove ogni sfumatura incontra le vostre esigenze, i desideri, le aspettative.
Il nostro obiettivo è soddisfarli ampiamente tutti.
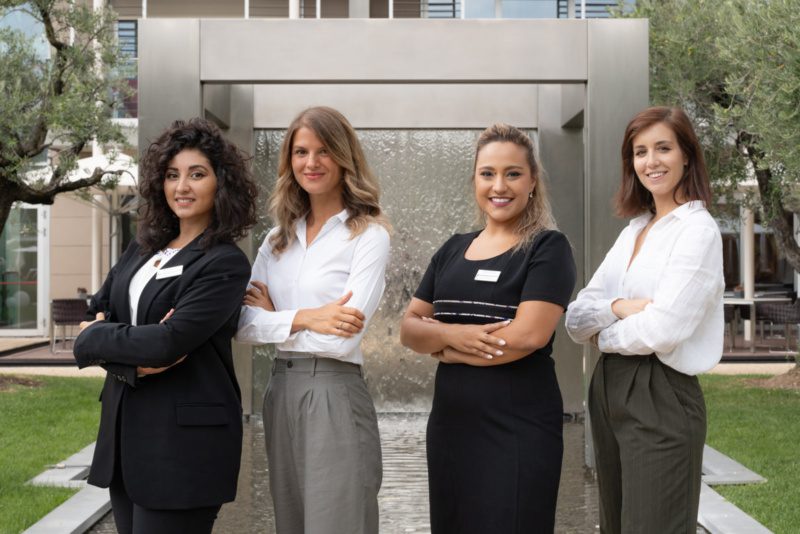

EVENT GOURMET
Ogni evento, anche quello congressuale, ha un potente alleato nell’ottima cucina realizzata con prodotti di alta qualità e con menù adatti ad ogni tipo di esigenza: dalla colazione con prodotti a km 0 alle innumerevoli soluzioni per welcome cocktail, business lunch a bordo piscina, fino alle cene che vi offriranno esperienze gastronomiche grazie ad atmosfere incomparabili e ad una continua ricerca del gusto.
EVENT SPA
La nostra Aquaspa&Wellness di oltre 1000 mq è a completa disposizione degli ospiti come luogo ideale per potersi rilassare dopo una giornata di lavoro.
L’AquaSPA&Wellness è composta da un’ampia zona relax, quattro saune, due bagni turco, un calidarium, un’esclusiva Private SPA, oltre ad una bellissima SPA in cui vivere un’esperienza esclusiva, impreziosita dal valore e dall’efficienza degli eccezionali trattamenti offerti.
L’immensa corte all’interno dell’Hotel è dedicata all’Esperienza Aqua. Un ambiente di lucentezza e trasparenza dove protagoniste sono otto piscine d’acqua minerale naturale di cui quattro interne e quattro esterne.
Un’area relax e un’area fitness allestita con macchinari Panatta è solo un’anteprima di ciò che troverete al termine della vostra giornata di lavoro.


TEAM BUILDING EVENT
Location uniche e tanti format originali e coinvolgenti per motivare, unire ed emozionare.
Tante proposte che renderanno il vostro viaggio business indimenticabile.
Ogni proposta o desierio, può essere progettata e personalizzata in base a quelli che sono gli obiettivi e messaggi che l’azienda vuole trasmettere.
E se la tua idea è del tutto nuova, nessun problema, realizzeremo il tuo evento in maniera totalmente personalizzata.
BUSINESS CHRISTMAS
Il nostro Ristorante Italian Taste rappresenta la location perfetta per brindare al Natale insieme ai vostri clienti, colleghi e dipendenti. Scegliete di trascorrere i momenti più gioiosi, come le cene degli auguri delle Festività all’interno del nostro Ristorante in cui organizzare aperitivi, pranzi, cene ed exclusive parties.
Lasciatevi conquistare dalla nostra cucina con proposte gourmet, e piatti della tradizione rivisitati in chiave moderna. A vostra disposizione il nostro Staff Eventi che vi aiuterà a rendere unica la vostra cena degli auguri.

Desideri saperne di più o ottenere un preventivo personalizzato?
Compila il modulo e il nostro Team Eventi sarà al tuo fianco in un batter d’occhio



